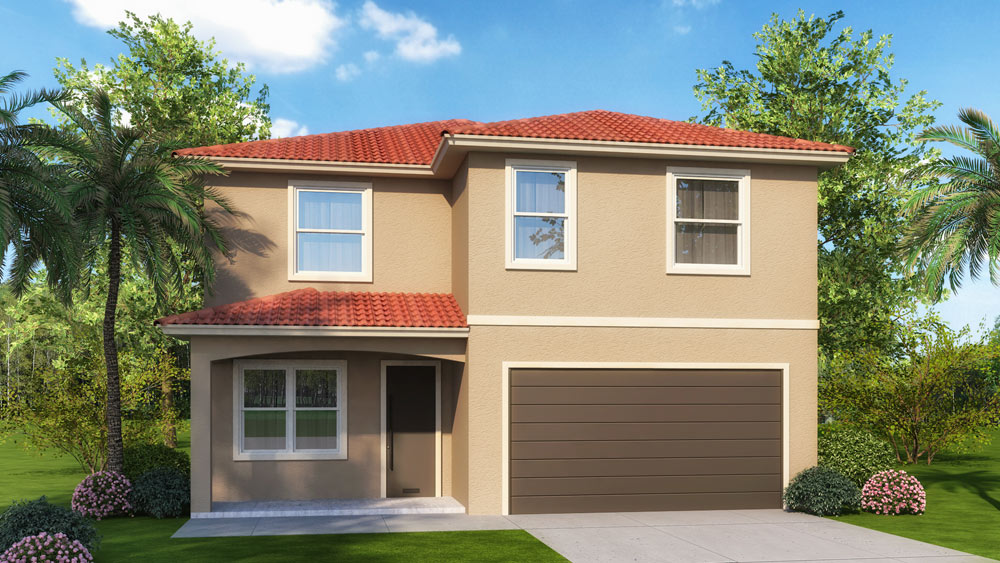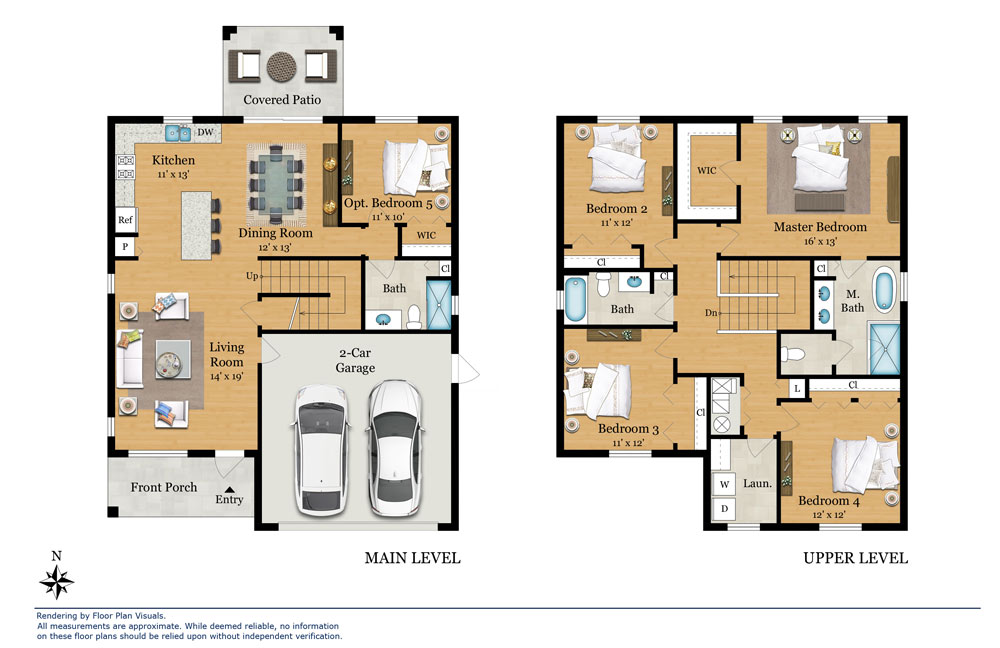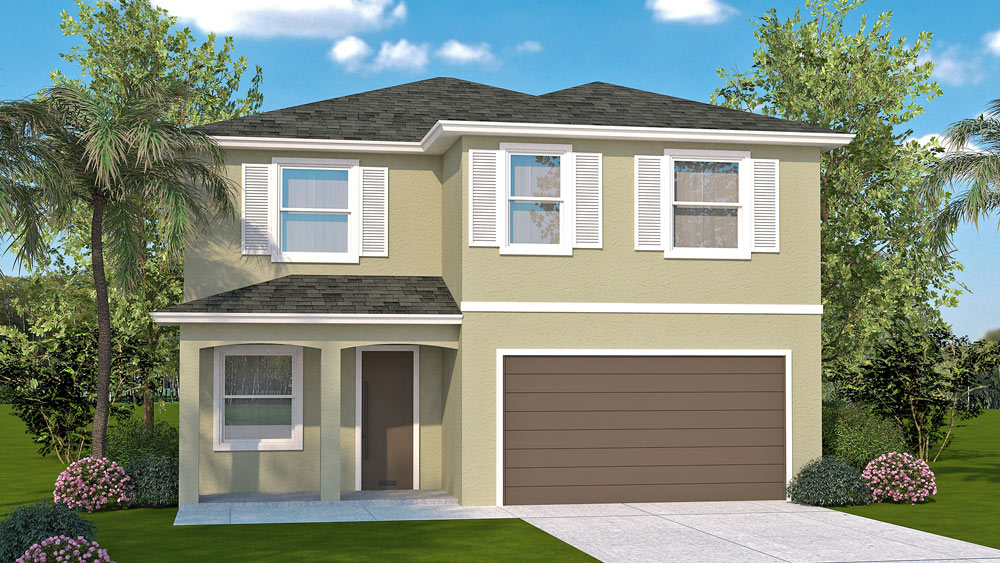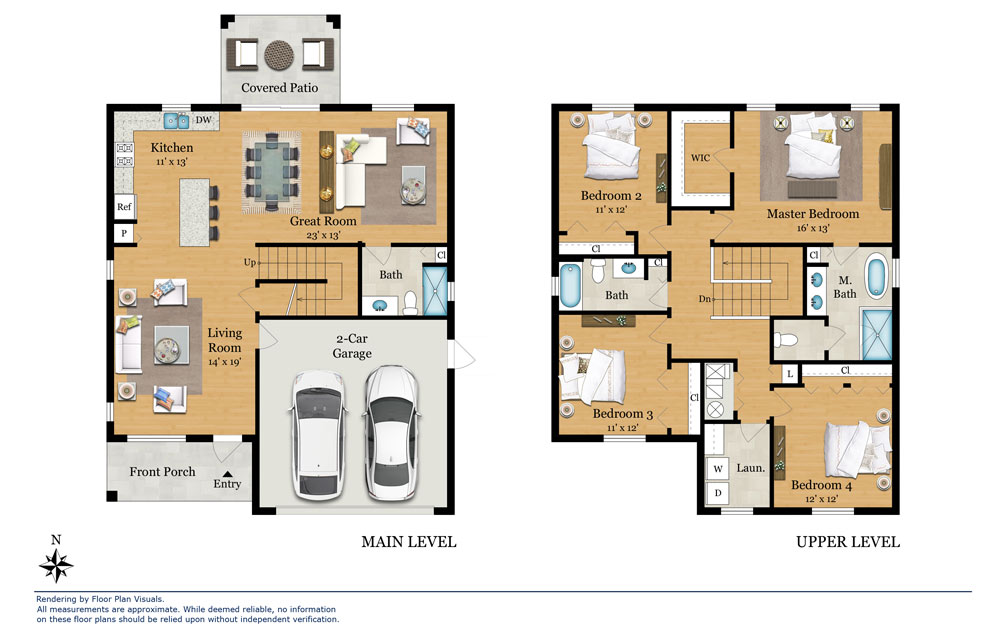Floor Plans
Valencia
Concrete Block Structure (both stories) with Hurricane Impact Windows and Doors, covered entry, rear porch, 2 car garage, paver driveway and automatic sprinkler system.
Dimensional Shingle Roofs with Option for Cement Tile.
4 Bedroom and 5 Bedroom layouts, all with 3 Bathrooms. 5th Bedroom on ground floor.
Open floorplan with 1st Floor volume ceilings and upgraded finishes.
Master Suite with large walk in closet and Master Bath with dual sinks, walk in shower and separate tub.
Porcelain Tile throughout first floor with carpeting throughout 2nd floor.
PRECONSTRUCTION INCENTIVES***:
- Stainless Steel Appliance Option
- Granite Kitchen Counter Tops
- Wood Cabinetry and Vanities
***Offered for Limited Time Only
**Rendering depicted with Optional Cement Tile Roof


Barcelona
Concrete Block Structure (both stories) with Hurricane Impact Windows and Doors, covered entry, rear porch, 2 car garage, paver driveway and automatic sprinkler system.
Dimensional Shingle Roofs with Option for Cement Tile.
4 Bedroom and 5 Bedroom layouts, all with 3 Bathrooms. 5th Bedroom on ground floor.
Open floorplan with 1st Floor volume ceilings and upgraded finishes.
Master Suite with large walk in closet and Master Bath with dual sinks, walk in shower and separate tub.
Porcelain Tile throughout first floor with carpeting throughout 2nd floor.
PRECONSTRUCTION INCENTIVES***:
- Stainless Steel Appliance Option
- Granite Kitchen Counter Tops
- Wood Cabinetry and Vanities
***Offered for Limited Time Only


* Floor Plan renderings are approximate and are for illustrative purposes only. While we do not doubt the floor plans accuracy, we make no guarantee, warranty or representation as to the accuracy and completeness of the floor plan. Buyer is solely responsible to determine to Buyer’s satisfaction as to the suitability of the property for Buyer’s space requirements. Furnishings are shown for illustrative purposes only, homes are NOT furnished.
* Elevation renderings are the artist’s interpretation only. Architectural elements may vary from rendering shown. Elevations shown may be with optional upgrades. Builder reserves the right to change or discontinue any construction features or materials shown at any time without notice. Landscaping is shown for illustrative purposes only. Actual landscaping may differ from species, sizes, and quantities shown.
